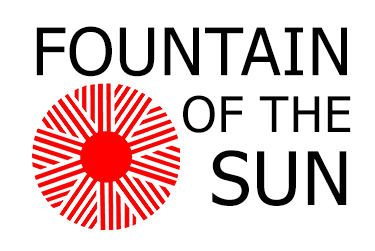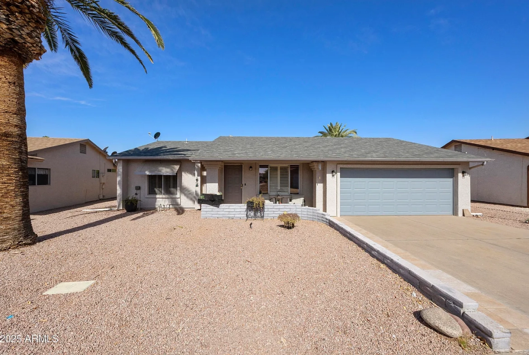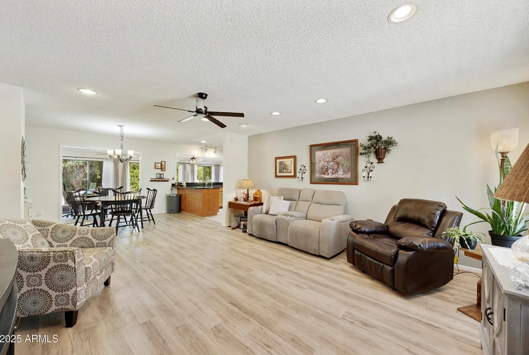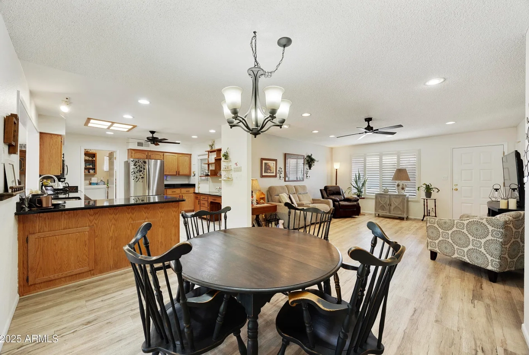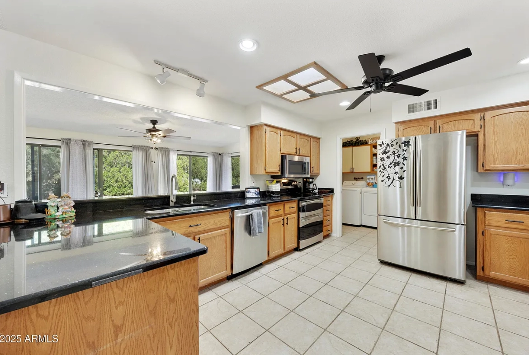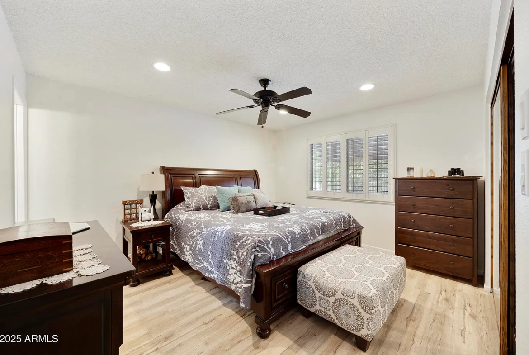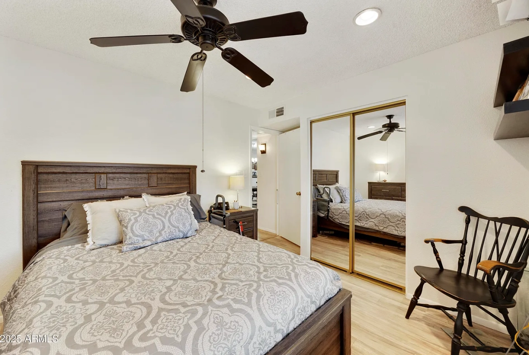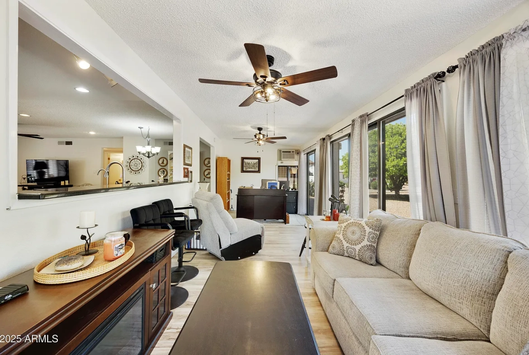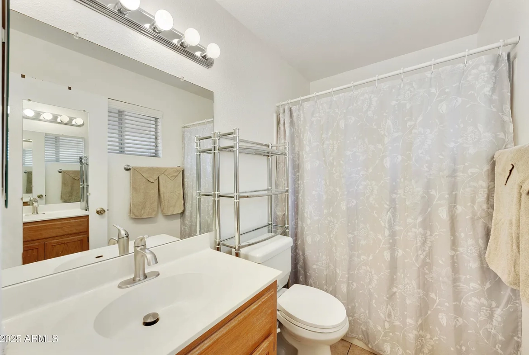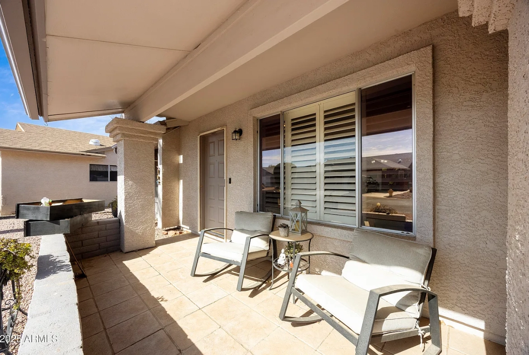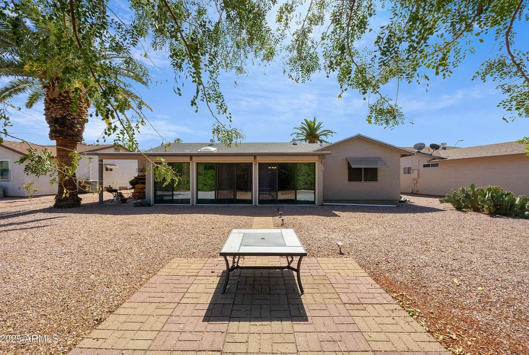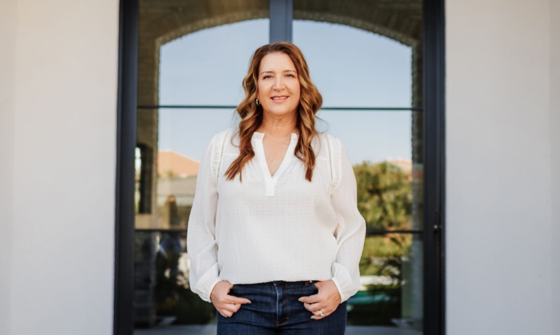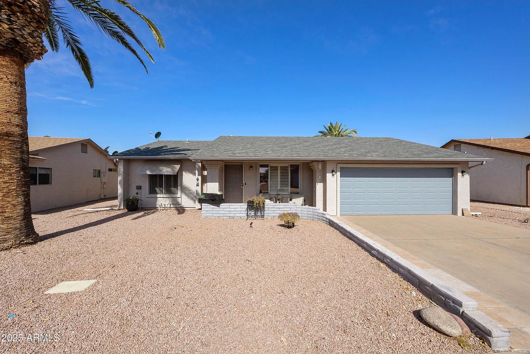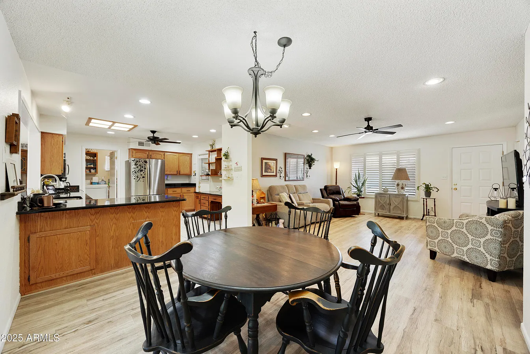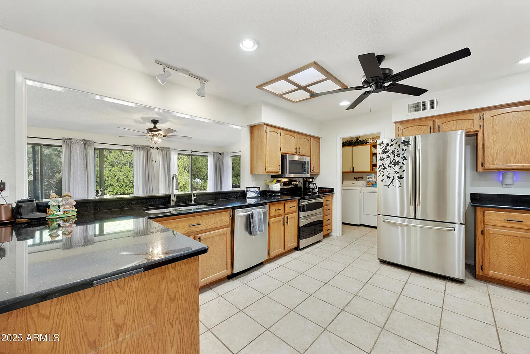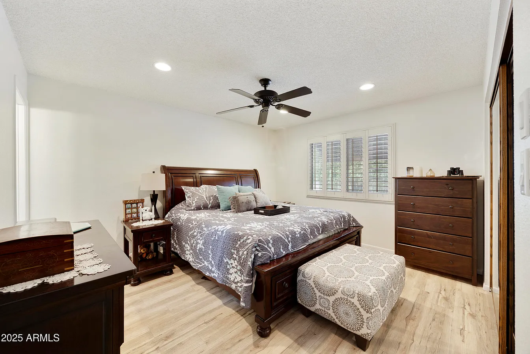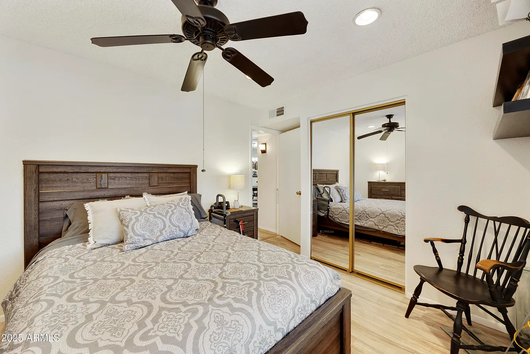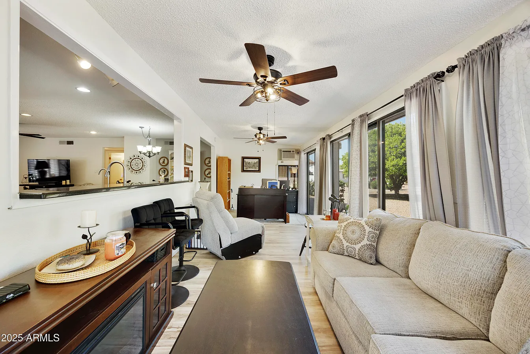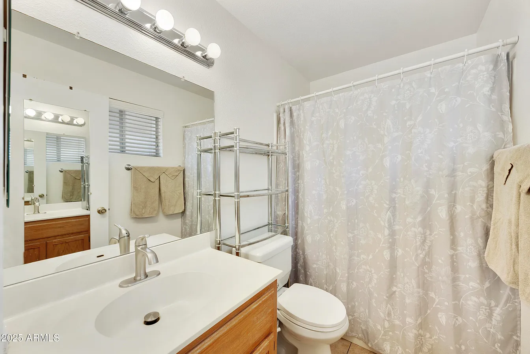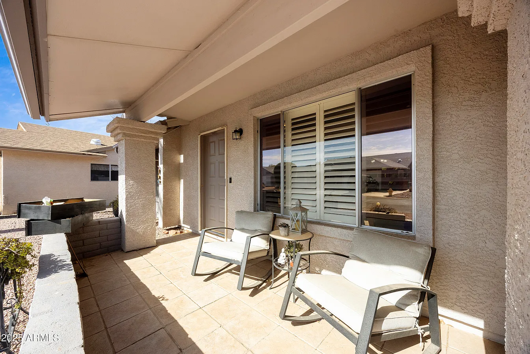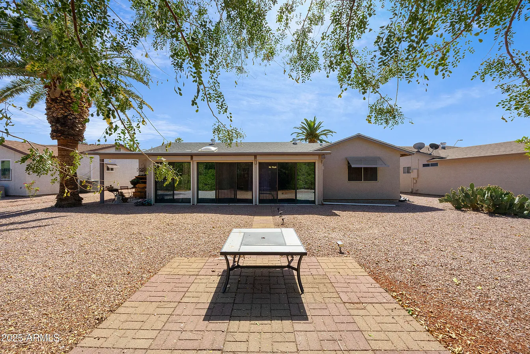Overview
- House
- 2
- 1.75
- 2
- 1,253
- 1980
Description
Welcome to this beautifully updated and expanded Navajo floorplan, located on a quiet cul-de-sac in the highly sought-after 55+ community of Fountain of the Sun. This 2-bedroom, 1.75-bath home features an open layout with laminate plank flooring, dual-pane windows, and plantation shutters. The kitchen offers sparkling granite countertops, breakfast bar, walk-in pantry, custom cabinetry with built-in desk, and stainless steel appliances including a smooth-top range with double ovens. Enjoy the convenience of a large utility room, and additional features include inside laundry with washer and dryer. The home also includes a water softener and R/O system. Roof was replaced in 2019, water heater in 2023, and the Arizona room has custom roller security shades.
Enjoy a front covered patio, low-maintenance yard, mature spruce trees for privacy, and a 2-car garage with built-in storage. East/west exposure and move-in ready! Convenient to the US 60 and Red Mountain freeways, close to the Mesa Gateway Airport, Sky Harbor, and Costco! If shopping & dining out is your thing…Superstition Springs & San Tan Mall are a short drive away. Enjoy the Country Club & Golf Community offering a lake, and golf course. Lots of planned activities, pickleball, BOCCE, Fitness, billiards, library, horseshoes, arts & crafts, card room, shuffleboard, and more! Birdie’s restaurant opened daily!
Address
Open on Google Maps- Address 1056 S 81st St, Mesa, AZ 85208
- City Mesa
- State/county AZ
- Zip/Postal Code 85208
- Country United States
Details
Updated on April 23, 2025 at 5:48 pm- Property ID: FOS-5638
- Price: $364,900
- Property Size: 1,253 Sq Ft
- Bedrooms: 2
- Bathrooms: 1.75
- Garages: 2
- Year Built: 1980
- Property Type: House
- Property Status: For Sale
Additional details
- Expanded Navajo Floorplan:
- Laminate Plank Flooring:
- Dual-Pane Windows:
- Plantation Shutters:
- Granite Countertops:
- Breakfast Bar:
- Walk-In Pantry:
- Custom Cabinetry:
- Built-In Desk:
- Stainless Steel Appliances:
- Double Oven Range:
- Large Utility Room:
- Washer & Dryer Included:
- Roof Replaced 2019:
- Water Heater 2023:
- :
