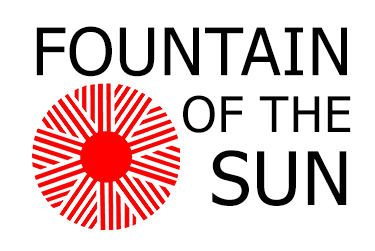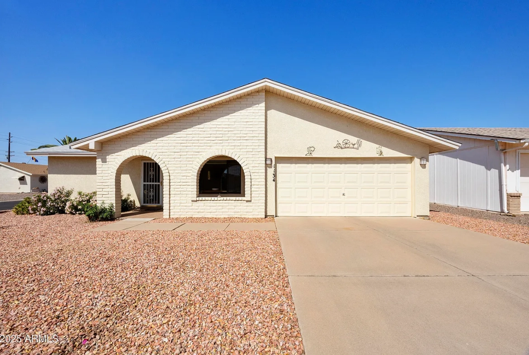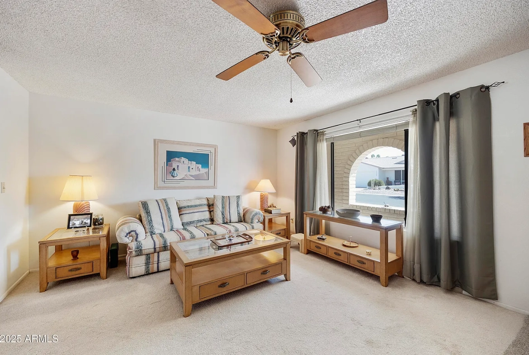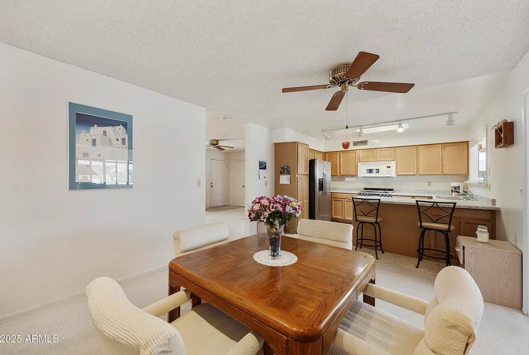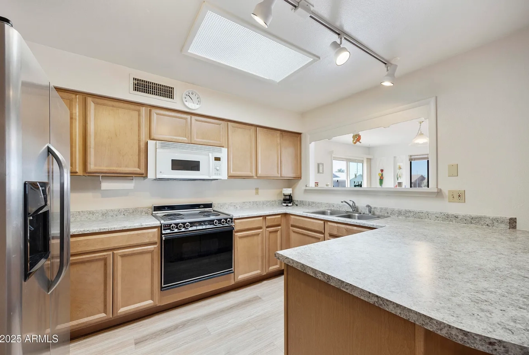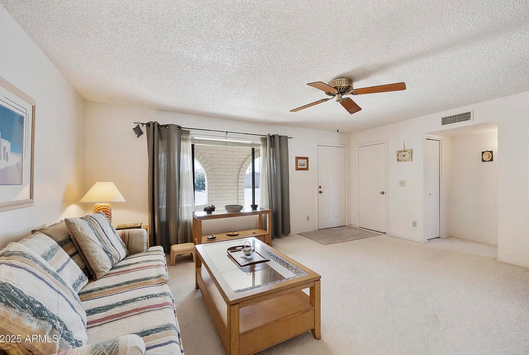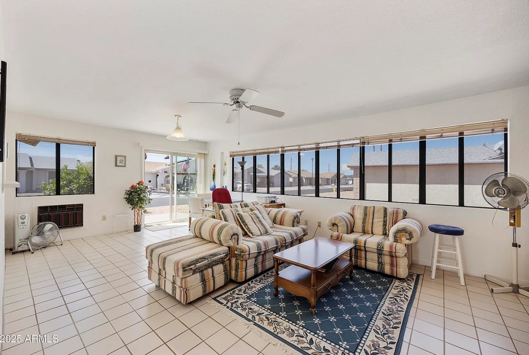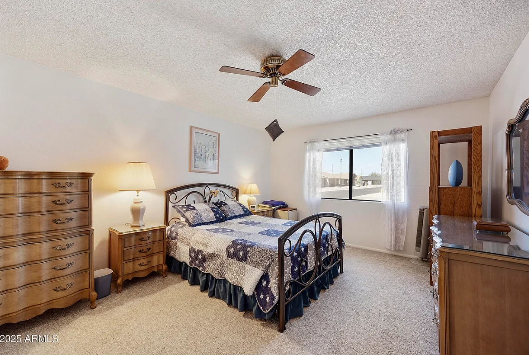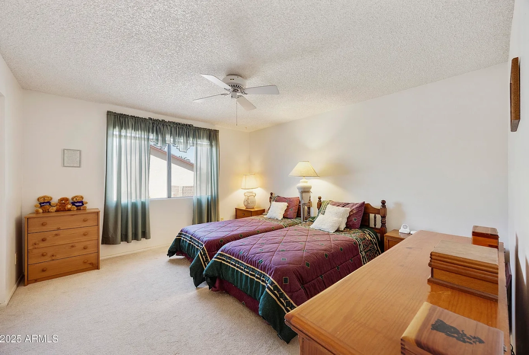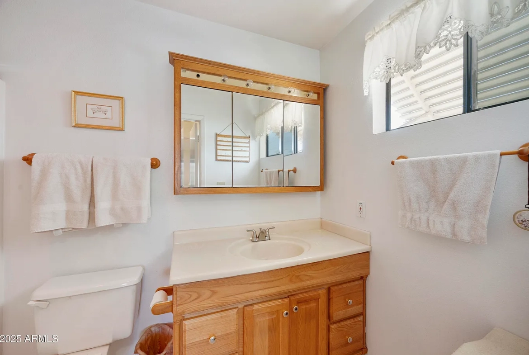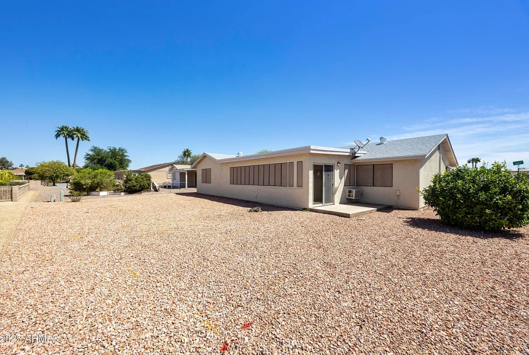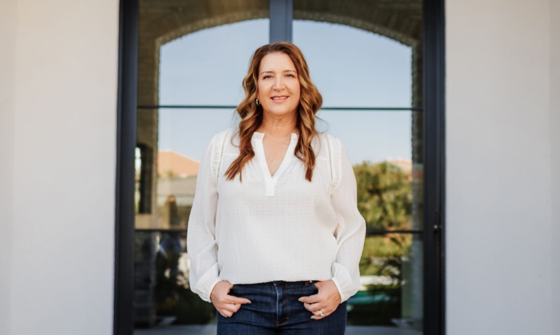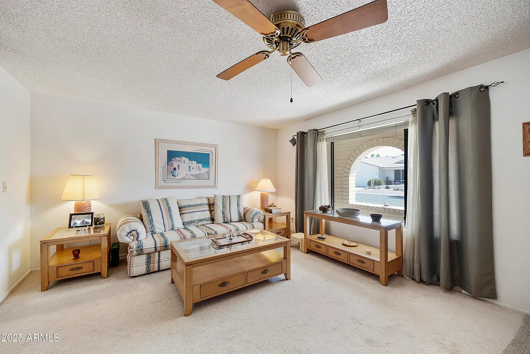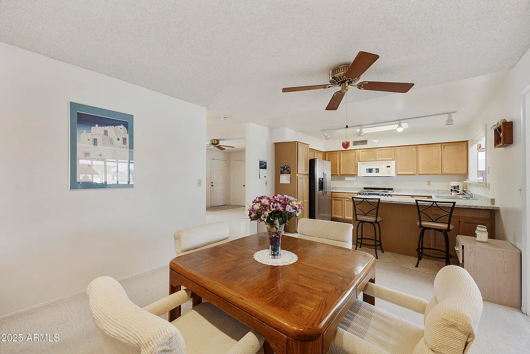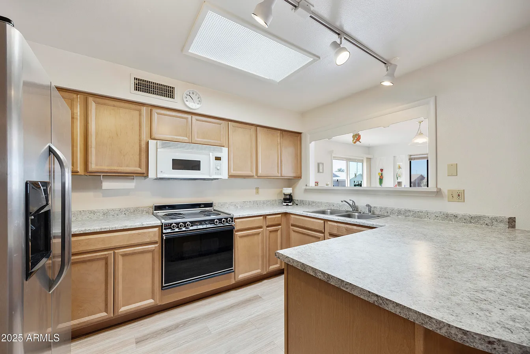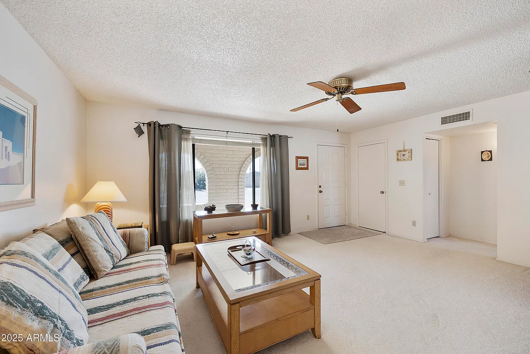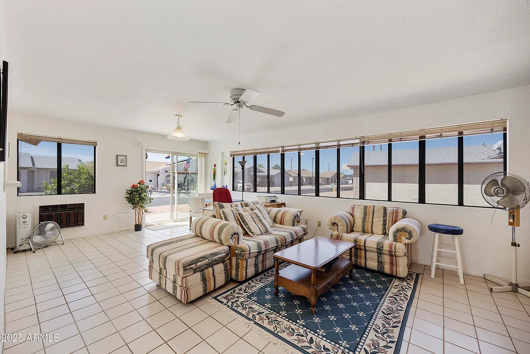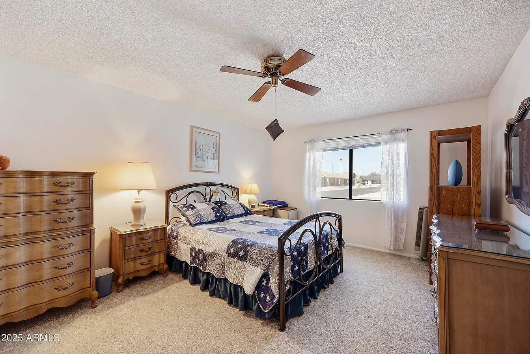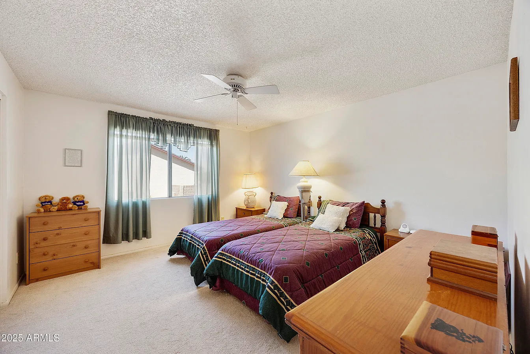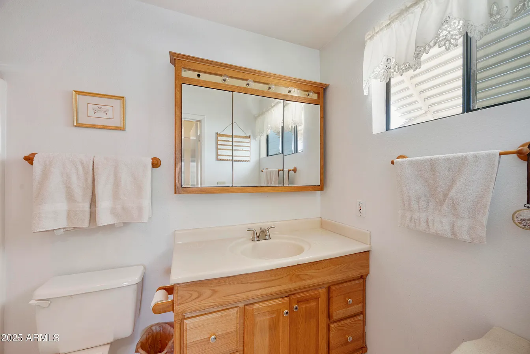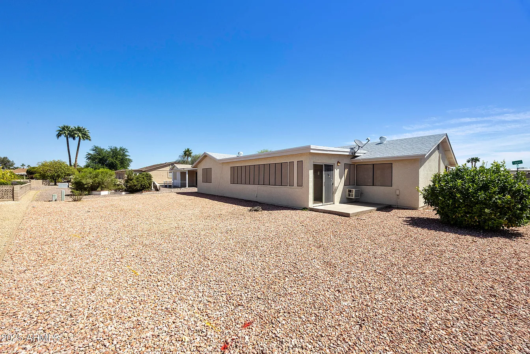Overview
- House
- 2
- 1.75
- 2
- 1,602
- 1983
Description
Welcome to this stylish and thoughtfully upgraded home, located in the highly sought-after 55+ community of Fountain of the Sun, on a desirable corner lot. This beautifully maintained residence offers 2 bedrooms, 1.75 bathrooms, and a split master bedroom layout with a 3/4 en-suite bath for guest privacy. Enjoy a formal dining area, breakfast bar, and large 22×14 family/bonus room. The kitchen, updated in 2023, features a skylight, built-in microwave, dishwasher, refrigerator (2017), and laminate countertops. The laundry area includes a washer and dryer inside. The home includes updated plumbing (2023), a roof replaced in 2019, and a bathroom refresh. Additional features include ceiling fans, window/wall unit, and low-maintenance landscaping.
Step outside to the patio with east/west exposure, offering plenty of natural light throughout the day. Parking includes a 2-car garage with storage, electric opener, and 2 slab parking spaces. PET FRIENDLY! Convenient to the US 60 and Red Mountain freeways, close to the Mesa Gateway Airport, Sky Harbor, and Costco! If shopping & dining out is your thing…Superstition Springs & San Tan Mall are a short drive away. Enjoy the Country Club & Golf Community offering a lake, and golf course. Lots of planned activities, pickleball, BOCCE, Fitness, billiards, library, horseshoes, arts & crafts, card room, shuffleboard, and more! Birdie’s restaurant opened daily!
Address
Open on Google Maps- Address 1134 S 79TH PL, Mesa, AZ 85208
- City Mesa
- State/county AZ
- Zip/Postal Code 85208
- Country United States
Details
Updated on April 23, 2025 at 5:48 pm- Property ID: FOS-5650
- Price: $350,000
- Property Size: 1,602 Sq Ft
- Bedrooms: 2
- Bathrooms: 1.75
- Garages: 2
- Year Built: 1983
- Property Type: House
- Property Status: For Sale
Additional details
- Breakfast Bar:
- Laminate Counters:
- Flooring: Carpet, Laminate, Tile:
- 3/4 Guest En-Suite:
- Formal Dining Space:
- Large Family Room:
- Bonus Family Room (22x14):
- Kitchen Updated 2023:
- Built-In Microwave:
- Laminate Countertops:
- Washer & Dryer Inside:
- New Plumbing (2023):
- Roof Replaced (2019):
- Ceiling Fans:
- Skylight:
- Extra Storage:
- Washer and Dryer inside:
- Wall Unit A/C:
